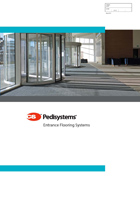
Albert C. Barnes began his career in the pharmaceutical industry, developing a popular antiseptic for the prevention of infant blindness. As his business flourished, his art collection grew as well. In 1922, he established The Barnes Foundation in Merion, PA, to share his French Impressionist and Post-Impressionist collection and educational theories with the public. Following his death, it was decided to move the collection to Philadelphia to allow a larger population access to it. After a long court battle relating to restrictions imposed by the original trust, a judge ruled that it could be moved as long as the collection was housed in a building that nearly duplicated the one in Merion.
Tod Williams/Billie Tsien Architects painstakingly recreated the original building while adding features that allowed for better lighting and exhibition of the collection. The 93,000 square-foot, two-storey building is a near duplicate of the structure in Merion and a beautiful addition to Philadelphia’s Parkway Museum District.

The project boasts a number of sustainable features, including a green roof and permeable surfaces that allow for rain and grey water re-use. The architects required an entrance flooring system that would preserve the beautiful interior surfaces they had chosen but wanted it to have a high-end style to match the feel of the building.
Ballinger chose Construction Specialties’ stainless steel Gridline™ to complement the entryway finishes. Not only is dirt effectively trapped at the door, cutting down on maintenance costs and improving indoor air quality, but the stainless steel properties also offer a beautiful yet sustainable solution.
The use of CS Gridline™ with its satin finished, type-304 stainless steel rails provides the look and performance desired by the architects. Gridline™ has a bold appearance and great scraping ability while its depth allows a generous matwell in which to collect the snow, water and debris from the shoes of incoming visitors.



