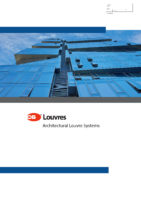One Bank Street
One Bank Street
London, UK
About the Project
One Bank Street, an iconic addition to Canary Wharf, London, stands tall amidst the modern high-rise office edifices in the heart of London’s Docklands. Bordered by the Thames, this 27-story building was designed by the world-renowned architectural firm, Kohn Pedersen Fox (KPF). It not only offers a stunning vista of the city but also symbolizes a fusion of modern architectural aesthetics and sustainability, having achieved a BREEAM rating of ‘Outstanding’. Its strategic location, bounded by water on two sides, coupled with its two lobbies, trading floors, and ground-level retail, make it a landmark building.
Design Goals
One of the project’s challenges was integrating high-performance rain defence louvres to ensure efficient ventilation while providing excellent rain defence. To seamlessly merge with the aesthetics of the building, a vertical blade orientation model was essential. The architects at KPF and the façade contractors from the Lindner Group were looking for a solution that would not only address the functional challenges but also resonate with the design essence of the building.
Solution
Construction Specialties (CS) recommended the installation of their modular, RSV-5700 vertical blade louvres. This model has been tested to EN 13030 by an independent third party and is rated as Class A 3 up to 3.5 m/s, providing good airflow performance and excellent rain ingress protection.
The louvres, sitting gracefully underneath a deep overhang at the ground level of the West and South elevations, were powder-coated to RAL 9000, ensuring they matched the glazing façade elements of the building. They were fabricated to custom sizes, with a perimeter frame designed for easy integration into the glazing framework and were fitted with bird guards.
In total, CS supplied 38 modules – many of which were quite large, at around 10 m2 – with an overall installation area of approximately 300 m2.
CS’s specialised product range ensured that One Bank Street not only met its functional requirements but did so with grace and aesthetic precision. This collaboration with KPF architects and Lindner Group highlights CS’ ability to blend functionality with design.

