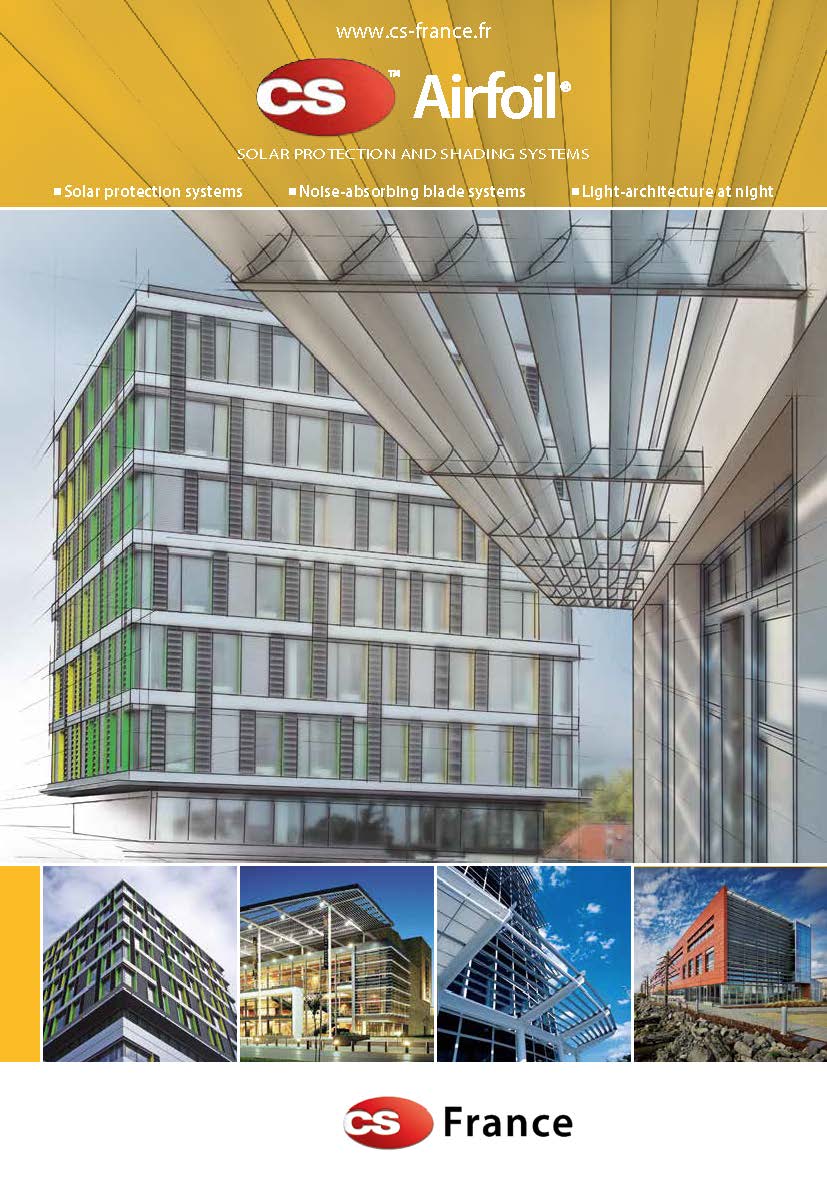Private Residence – South East England, UK
A solar shading system from Construction Specialties (CS) has provided an elegant new private residence with a stylish and sustainable way of creating a light-filled interior whilst managing solar heat gain and glare.
The five-bedroom, split-level detached property in south east England is an eye-catching example of 21st century design. Replacing a previous property at the site, the project brief called for an innovative design which optimised the available outdoor space and light. To achieve this, the architects design has living areas connected to surrounding gardens using picture windows, large sliding screens and a modern open-plan layout. Together these imaginatively-appointed elements create links and easy access for the occupants to the expanse of outdoor space.
A Clear View
With large areas of glazing prominent throughout the property, over-heating from solar heat gain and glare was a concern. Blinds offered one solution to the issue, but it would have impacted views and the building’s sleek design. To therefore provide unobstructed views to exterior areas and reduce the need for mechanical air conditioning, a shading system from CS was specified.
Brise soleil is a proven method of significantly reducing solar heat gain in a building. It is traditionally used on commercial projects to provide a sustainable way of embracing the desire for large expanses of glass whilst managing potential over-heating. However, it can also be used on domestic projects, as beautifully demonstrated on this private house, where its installation complemented the vertical brick and glass façade whilst providing occupants with a comfortable and light-filled interior.
CS’ Airfoil® Brise Soleil system was fitted to the first and second level of the property’s southern side. Installed in a cantilevered arrangement, it provided effective shading whilst offering a degree of privacy screening to the top floor bedrooms.
The Airfoil blades were supported by a masonry colonnade with horizontal steel beams. Nearly 250m of airfoil-shaped, 380mm-wide fins were used. The robust profile fitted in with the overall design of the building’s façade and allowed for 6m spans to be used at anticipated wind load, reducing the amount of supports required for the installation. The fins were powder-coated to Anthracite Grey RAL 7016 to provide a modern finish whilst blending with the glazing and balcony balustrading.

In Sync
The Airfoil blades perfectly align to the property’s impressively-crisp, striking aesthetic. Reducing heat gain and glare, whilst allowing filtered light to enter interiors and allowing occupants uninterrupted views out, it provides a sustainable way of creating a natural, healthy interior that will help enhance family life.
